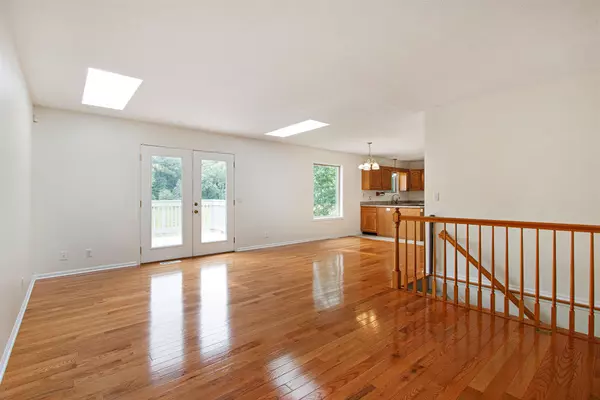$375,000
$390,000
3.8%For more information regarding the value of a property, please contact us for a free consultation.
10992 Jones Road Berrien Springs, MI 49103
4 Beds
3 Baths
1,260 SqFt
Key Details
Sold Price $375,000
Property Type Single Family Home
Sub Type Single Family Residence
Listing Status Sold
Purchase Type For Sale
Square Footage 1,260 sqft
Price per Sqft $297
Municipality Berrien Twp
MLS Listing ID 24038207
Sold Date 01/30/25
Style Ranch
Bedrooms 4
Full Baths 3
Year Built 1994
Annual Tax Amount $1,891
Tax Year 2024
Lot Size 1.410 Acres
Acres 1.41
Lot Dimensions 190.33x324.2x188.28x324.2
Property Sub-Type Single Family Residence
Property Description
This well maintained home is tucked away on a quiet road with 1.41 acres to give you peace and serenity. Upon entering the home you will find an open and inviting space that overlooks the pond. On the main level there are 3 bedrooms and 2 full bathrooms. The full, finished walkout basement offers another bedroom and full bathroom. The backyard has frequent wildlife visitors that you can admire while sitting on the back deck. Schedule a showing with your favorite Realtor today!
Location
State MI
County Berrien
Area Southwestern Michigan - S
Direction Heading N on Old 31, turn right onto Long Lake Road, once you reach the intersection, turn left onto Jones Road. After you go around the first curve, house is on the left.
Body of Water Pond
Rooms
Basement Full, Walk-Out Access
Interior
Interior Features Garage Door Opener, Security System, Water Softener/Owned, Wood Floor
Heating Heat Pump
Cooling Central Air
Fireplace false
Window Features Window Treatments
Appliance Refrigerator, Range, Microwave, Dishwasher
Laundry In Basement, Laundry Room
Exterior
Exterior Feature Porch(es), Deck(s)
Parking Features Garage Faces Front, Attached
Garage Spaces 2.0
Waterfront Description Pond
View Y/N No
Street Surface Unimproved
Garage Yes
Building
Story 1
Sewer Septic Tank
Water Well
Architectural Style Ranch
Structure Type Vinyl Siding
New Construction No
Schools
School District Niles
Others
Tax ID 110400280011049
Acceptable Financing Cash, FHA, VA Loan, Conventional
Listing Terms Cash, FHA, VA Loan, Conventional
Read Less
Want to know what your home might be worth? Contact us for a FREE valuation!

Our team is ready to help you sell your home for the highest possible price ASAP





