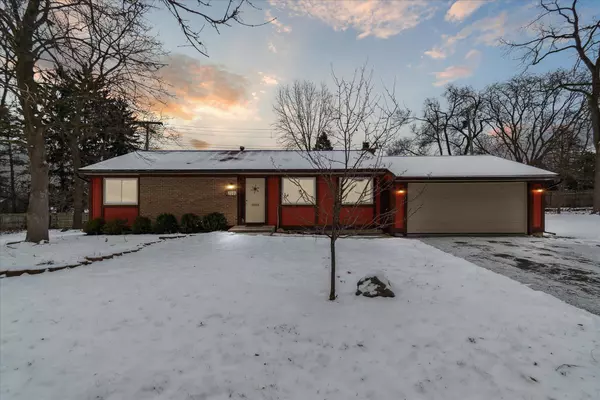$508,222
$442,800
14.8%For more information regarding the value of a property, please contact us for a free consultation.
2110 Fulmer Court Ann Arbor, MI 48103
3 Beds
2 Baths
1,056 SqFt
Key Details
Sold Price $508,222
Property Type Single Family Home
Sub Type Single Family Residence
Listing Status Sold
Purchase Type For Sale
Square Footage 1,056 sqft
Price per Sqft $481
Municipality Ann Arbor
Subdivision Garden Homes Park Subdivision
MLS Listing ID 25002902
Sold Date 02/06/25
Style Ranch
Bedrooms 3
Full Baths 1
Half Baths 1
Year Built 1977
Annual Tax Amount $5,377
Tax Year 2024
Lot Size 0.260 Acres
Acres 0.26
Lot Dimensions 49.7x105.92x154.65x117.33
Property Sub-Type Single Family Residence
Property Description
Lovely and light-filled NW Ann Arbor 3 bdrm / 1.5 bath ranch with a 2-car attached garage and a full, partially finished basement offers fantastic function and flexibility, proximity to bike, bus and vehicle routes, sustenance & schools, and a low-traffic cul-de-sac location. Living room has vaulted ceiling, a fireplace for cozy evenings, built-in shelving for your books and trinkets, and easy access to the large patio. Kitchen has maple cabinets and a bar-height counter open to the dining area. Australian cypress hardwood floors in living room, hall and bedrooms and tile floors in entry, kitchen and guest bath. Basement finish includes a multi-purpose/office/exercise room, family room, laundry area, large closet and abundant storage and workspace for all your projects and hobbies. Tinkerers will love the garage, which has a work bench, shelves, storage closets and specialty hanging racks. Fresh paint inside and out (2024), new roof (2013) & windows/sliding door (2011). Neighborhood 11-acre Garden Homes Park with walking paths, woods, picnic areas and playground. Walking path for students attending Wines Elementary & Forsythe Middle Schools is just a few minutes away.
Come visit and see if this might just be your next happy place!
Home Energy Score of 5.0. Download report at stream.a2gov.org. Tinkerers will love the garage, which has a work bench, shelves, storage closets and specialty hanging racks. Fresh paint inside and out (2024), new roof (2013) & windows/sliding door (2011). Neighborhood 11-acre Garden Homes Park with walking paths, woods, picnic areas and playground. Walking path for students attending Wines Elementary & Forsythe Middle Schools is just a few minutes away.
Come visit and see if this might just be your next happy place!
Home Energy Score of 5.0. Download report at stream.a2gov.org.
Location
State MI
County Washtenaw
Area Ann Arbor/Washtenaw - A
Direction West from Main Street on Miller, north on Fulmer Road, right on Fulmer Ct.
Rooms
Basement Full
Interior
Interior Features Ceiling Fan(s), Ceramic Floor, Garage Door Opener, Wood Floor, Eat-in Kitchen
Heating Forced Air
Cooling Central Air
Fireplaces Number 1
Fireplaces Type Living Room, Wood Burning
Fireplace true
Window Features Low-Emissivity Windows,Screens,Replacement,Insulated Windows,Window Treatments
Appliance Washer, Refrigerator, Range, Microwave, Dryer, Disposal, Dishwasher, Built-In Gas Oven
Laundry Electric Dryer Hookup, In Basement, Washer Hookup
Exterior
Exterior Feature Patio
Parking Features Garage Door Opener, Attached
Garage Spaces 2.0
Utilities Available Phone Available, Natural Gas Available, Electricity Available, Cable Available, Phone Connected, Natural Gas Connected, Cable Connected, Storm Sewer, Public Water, Public Sewer, High-Speed Internet
View Y/N No
Street Surface Paved
Garage Yes
Building
Lot Description Sidewalk, Cul-De-Sac
Story 1
Sewer Public Sewer
Water Public
Architectural Style Ranch
Structure Type Brick,Wood Siding
New Construction No
Schools
Elementary Schools Newport Elementary
Middle Schools Forsythe Middle School
High Schools Skyline High School
School District Ann Arbor
Others
Tax ID 09-09-19-202-074
Acceptable Financing Cash, FHA, Conventional
Listing Terms Cash, FHA, Conventional
Read Less
Want to know what your home might be worth? Contact us for a FREE valuation!

Our team is ready to help you sell your home for the highest possible price ASAP





