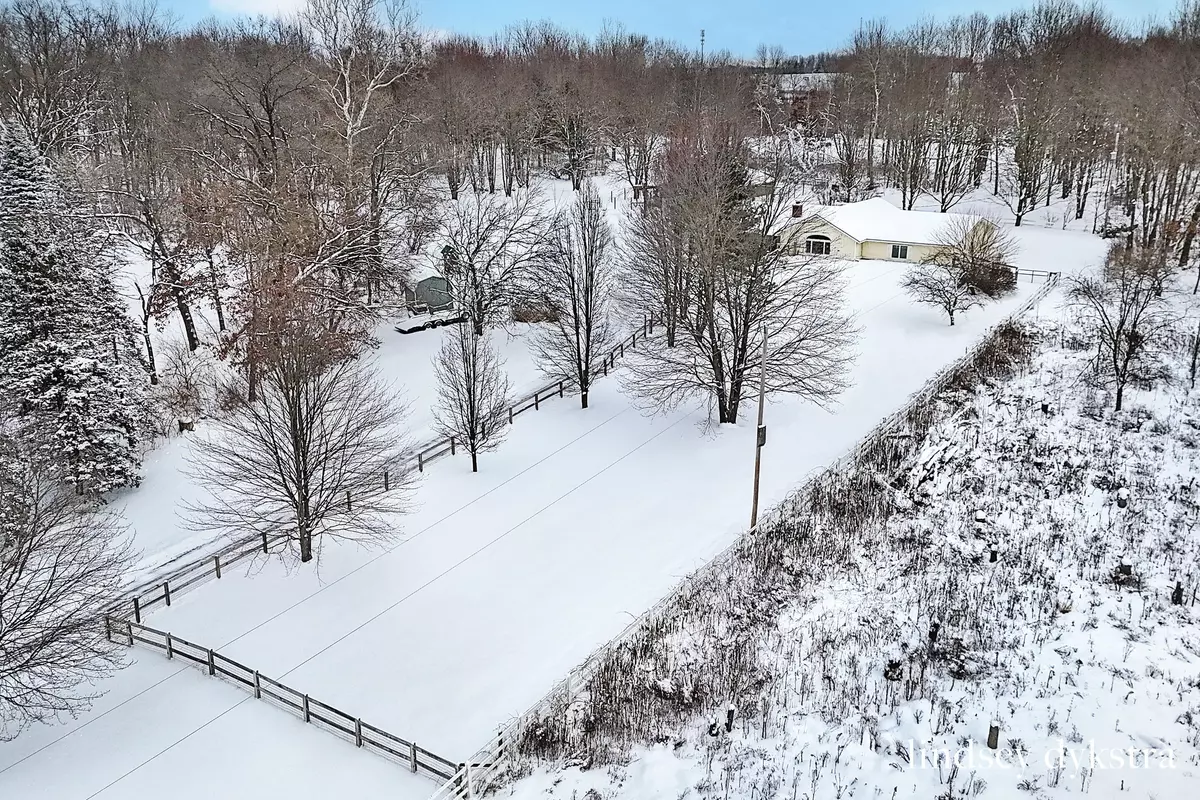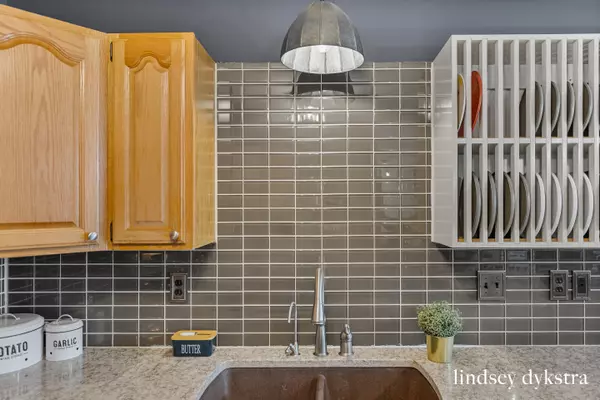$579,500
$549,900
5.4%For more information regarding the value of a property, please contact us for a free consultation.
8092 Herrington NE Avenue Belmont, MI 49306
4 Beds
3 Baths
2,226 SqFt
Key Details
Sold Price $579,500
Property Type Single Family Home
Sub Type Single Family Residence
Listing Status Sold
Purchase Type For Sale
Square Footage 2,226 sqft
Price per Sqft $260
Municipality Plainfield Twp
MLS Listing ID 25002923
Sold Date 02/12/25
Style Other
Bedrooms 4
Full Baths 2
Half Baths 1
Year Built 1991
Annual Tax Amount $6,578
Tax Year 2024
Lot Size 7.848 Acres
Acres 7.85
Lot Dimensions 100X293X395X790X605X750
Property Sub-Type Single Family Residence
Property Description
Discover the perfect blend of efficiency, design, and rural charm with this 4-bedroom, 2.5-bathroom berm-style home set on 7.8 picturesque acres. This home offers year-round comfort and impressive energy savings, featuring a beautifully remodeled kitchen and a brand-new geothermal heating and cooling system. The 30'x40' barn is a standout feature, ready to accommodate your hobbies, equipment, or business needs, with its current setup ideal for dog boarding. Additional conveniences include a spacious three-stall attached garage and two sheds. It is just three miles from downtown Rockford and less than one mile to US-131. Whether entertaining, working, or simply unwinding, this home and property provide endless opportunities to enjoy life to the fullest. Schedule your showing today!
Location
State MI
County Kent
Area Grand Rapids - G
Direction Starting on 10 Mile Road from US-131, head west for about half a mile. Turn left onto Herrington Avenue NE and continue south. Your destination, 8092 Herrington Avenue NE, will be on the left.
Rooms
Basement Slab
Interior
Heating Forced Air, Wood
Cooling Central Air
Fireplaces Number 1
Fireplace true
Laundry Main Level, Washer Hookup
Exterior
Parking Features Garage Door Opener, Attached
Garage Spaces 3.0
View Y/N No
Street Surface Paved
Garage Yes
Building
Lot Description Wooded
Story 1
Sewer Septic Tank
Water Public
Architectural Style Other
Structure Type Vinyl Siding
New Construction No
Schools
School District Rockford
Others
Tax ID 41-10-04-200-046
Acceptable Financing Cash, FHA, VA Loan, MSHDA, Conventional
Listing Terms Cash, FHA, VA Loan, MSHDA, Conventional
Read Less
Want to know what your home might be worth? Contact us for a FREE valuation!

Our team is ready to help you sell your home for the highest possible price ASAP





