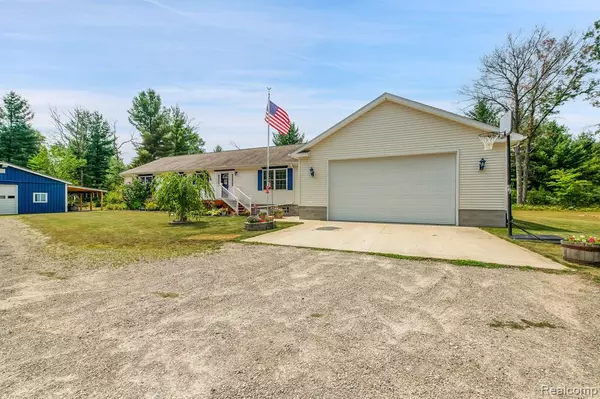$312,500
$330,000
5.3%For more information regarding the value of a property, please contact us for a free consultation.
807 WILDERNESS Drive Alger, MI 48610
5 Beds
3 Baths
2,520 SqFt
Key Details
Sold Price $312,500
Property Type Single Family Home
Sub Type Single Family Residence
Listing Status Sold
Purchase Type For Sale
Square Footage 2,520 sqft
Price per Sqft $124
MLS Listing ID 20240055291
Sold Date 02/13/25
Bedrooms 5
Full Baths 3
HOA Fees $14/ann
HOA Y/N true
Originating Board Realcomp
Year Built 2007
Annual Tax Amount $1,879
Lot Size 1.230 Acres
Acres 1.23
Lot Dimensions 270 x 200
Property Sub-Type Single Family Residence
Property Description
Back on Market!! IMMEDIATE POSSESSION!! Looking for the Perfect home or cottage for a large family? Be sure to view this beautiful property, nestled on 4 lots totaling 1.25 acres, backing up to state land! There are 5 bedrooms (3 on main floor ad 2 in basement with egress windows), 3 bathrooms (1 full in basement, 2 on main floor), 2 living rooms just on the first floor, partially finished basement with office space and plenty of room to finish for more living space. Home is outfitted with GOVEE LED lights to change the lighting to match the holidays. **New furnace being installed Jan 2025** Need extra space for your toys? This home offers a pole barn with electricity and a wood burning stove. Brand new lean-to with patio for all your outside gatherings. Nicely landscaped and thriving garden filled with strawberries and grape vines. Play set, playhouse, trampoline and pool to stay!! access to all purpose lake with beach, clubhouse and year long community events.
Location
State MI
County Arenac
Direction East of M 76, South of Jackpine Trail, In Forest Lake
Rooms
Basement Partial
Interior
Heating Forced Air
Cooling Central Air
Appliance Washer, Refrigerator, Range, Dishwasher
Laundry Main Level
Exterior
Parking Features Attached, Garage Door Opener
Garage Spaces 2.0
Pool Outdoor/Above
View Y/N No
Garage Yes
Building
Lot Description Adj to Public Land
Story 1
Water Well
Structure Type Vinyl Siding
Schools
School District Standish-Sterling
Others
HOA Fee Include Lawn/Yard Care
Tax ID 0080F1000012501
Acceptable Financing Cash, Conventional
Listing Terms Cash, Conventional
Read Less
Want to know what your home might be worth? Contact us for a FREE valuation!

Our team is ready to help you sell your home for the highest possible price ASAP





