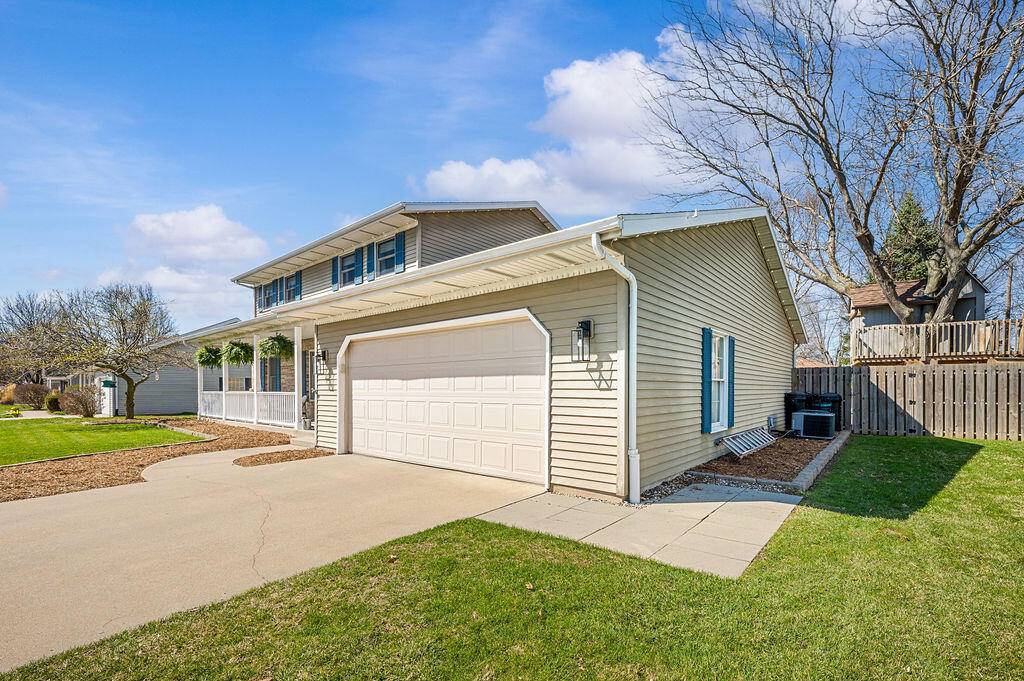$504,481
$475,000
6.2%For more information regarding the value of a property, please contact us for a free consultation.
955 Tucker Drive St. Joseph, MI 49085
5 Beds
4 Baths
2,264 SqFt
Key Details
Sold Price $504,481
Property Type Single Family Home
Sub Type Single Family Residence
Listing Status Sold
Purchase Type For Sale
Square Footage 2,264 sqft
Price per Sqft $222
Municipality St. Joseph Twp
MLS Listing ID 25014356
Sold Date 05/19/25
Style Traditional
Bedrooms 5
Full Baths 3
Half Baths 1
Year Built 1990
Annual Tax Amount $5,398
Tax Year 2024
Lot Size 0.360 Acres
Acres 0.36
Lot Dimensions 103 x 154
Property Sub-Type Single Family Residence
Property Description
Welcome to this beautiful home in a sought-after St. Joseph Schools neighborhood, perfectly located near all amenities! Featuring 5 bedrooms, this home offers both comfort & functionality. Open concept layout seamlessly connects the kitchen & family room, ideal for both everyday living & entertaining. Abundant natural light fills the home, creating a bright & inviting atmosphere. The kitchen has newer appliances, an eating area, pull-out kitchen cabinets & a window w/ a view of the backyard. Upstairs, you'll find 4 bedrooms & 2 bathrooms. The large finished basement provides additional living space, perfect for a playroom or rec area. 5th bedroom in the basement is complete w/ a private bathroom & large closet. Spacious fenced-in backyard w/ 3 large garden beds & a tree house!
Location
State MI
County Berrien
Area Southwestern Michigan - S
Direction Lincoln Avenue to Tucker Drive
Rooms
Basement Full
Interior
Interior Features Ceiling Fan(s), Garage Door Opener, Eat-in Kitchen, Pantry
Heating Forced Air
Cooling Central Air
Flooring Carpet, Ceramic Tile, Engineered Hardwood, Wood
Fireplaces Number 1
Fireplaces Type Family Room, Gas Log
Fireplace true
Window Features Screens
Appliance Dishwasher, Disposal, Microwave, Range, Refrigerator
Laundry In Basement, Sink
Exterior
Parking Features Garage Faces Front, Garage Door Opener, Attached
Garage Spaces 2.0
Fence Fenced Back
View Y/N No
Roof Type Asphalt,Shingle
Porch Patio, Porch(es)
Garage Yes
Building
Lot Description Level
Story 2
Sewer Public
Water Public
Architectural Style Traditional
Structure Type Aluminum Siding,Brick
New Construction No
Schools
School District St. Joseph
Others
Tax ID 111887500003000
Acceptable Financing Cash, Conventional
Listing Terms Cash, Conventional
Read Less
Want to know what your home might be worth? Contact us for a FREE valuation!

Our team is ready to help you sell your home for the highest possible price ASAP
Bought with Coldwell Banker Realty





