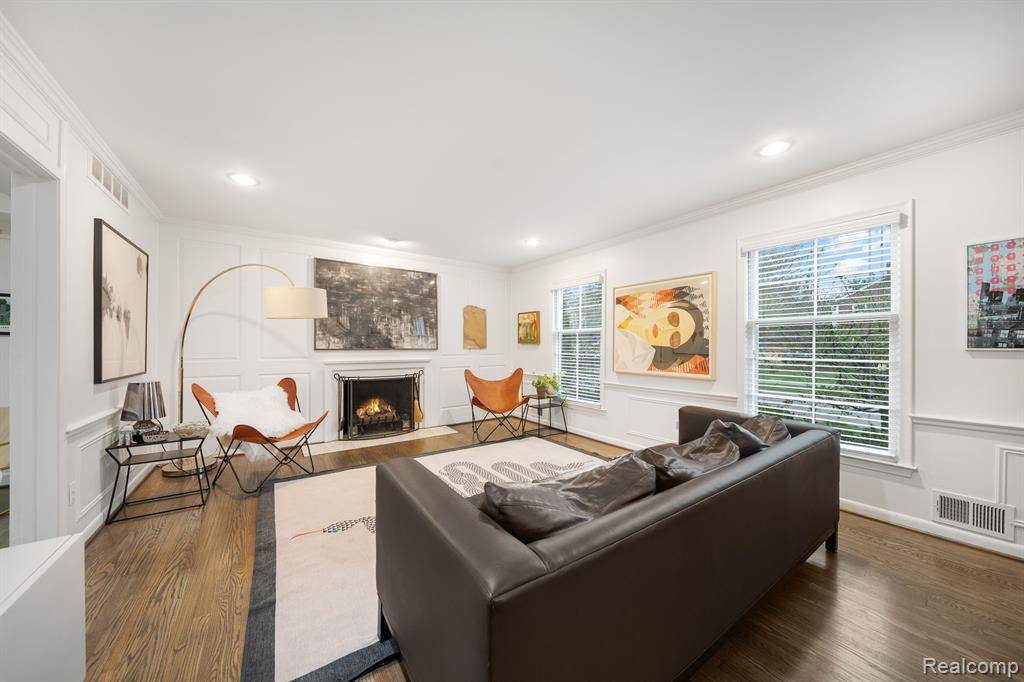$840,000
$825,000
1.8%For more information regarding the value of a property, please contact us for a free consultation.
8920 NADINE Avenue Huntington Woods, MI
3 Beds
3 Baths
2,703 SqFt
Key Details
Sold Price $840,000
Property Type Single Family Home
Sub Type Single Family Residence
Listing Status Sold
Purchase Type For Sale
Square Footage 2,703 sqft
Price per Sqft $310
Municipality Huntington Woods
Subdivision Huntington Woods
MLS Listing ID 20250027097
Sold Date 05/21/25
Bedrooms 3
Full Baths 2
Half Baths 1
HOA Y/N true
Year Built 1956
Annual Tax Amount $13,592
Lot Size 8,276 Sqft
Acres 0.19
Lot Dimensions 50.00 x 140.00
Property Sub-Type Single Family Residence
Source Realcomp
Property Description
Open House has been Cancelled. Highest and Best offers due by 4 pm Sun. April 27. Stately Front of the Woods Center Entrance Colonial with a 2-car attached garage. Wonderful new Kitchen with plenty of space for large family dinners and gracious entertaining, Spacious Living Room with fireplace, Large Family Room with custom bookcases, Beautiful hardwood floors and custom moldings throughout. First Floor Laundry/Mud Room and a Three -Season Room with hot tub. The second floor has 3 large bedrooms and 2 full baths, including a fabulous Primary Suite. The finished lower level includes a Screening Room with theater seating plus a separate a playroom, The fun continues outside with a large private patio with built in fire pit. Must See - you will love this house!
Location
State MI
County Oakland
Area Oakland County - 70
Direction Take Salem west off Woodward. Veer to the right and Salem becomes Nadine.
Interior
Interior Features Basement Finished, Hot Tub Spa
Heating Forced Air
Cooling Central Air
Fireplaces Type Living Room, Gas Log
Fireplace true
Appliance Washer, Refrigerator, Oven, Disposal, Dishwasher
Laundry Main Level
Exterior
Exterior Feature Patio
Parking Features Attached
Garage Spaces 2.0
Amenities Available Pool
View Y/N No
Roof Type Asphalt
Garage Yes
Building
Story 2
Water Public
Structure Type Brick
Schools
School District Berkley
Others
Tax ID 2521105033
Acceptable Financing Cash, Conventional
Listing Terms Cash, Conventional
Read Less
Want to know what your home might be worth? Contact us for a FREE valuation!

Our team is ready to help you sell your home for the highest possible price ASAP





