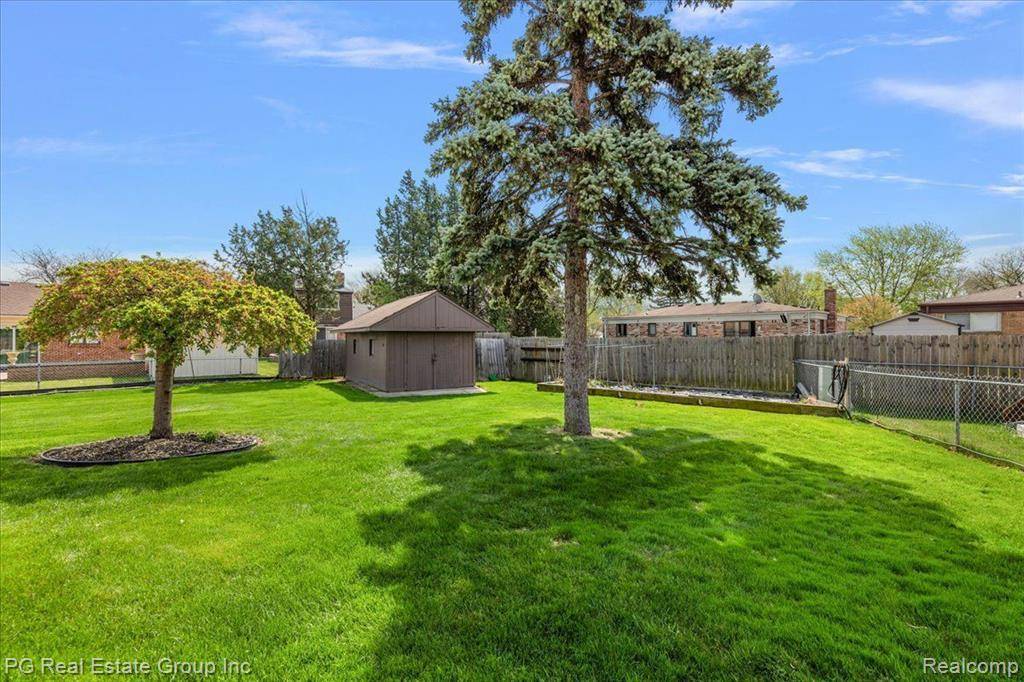$367,000
$375,000
2.1%For more information regarding the value of a property, please contact us for a free consultation.
38702 BRONSON Drive Sterling Heights, MI 48310
4 Beds
3 Baths
1,700 SqFt
Key Details
Sold Price $367,000
Property Type Single Family Home
Sub Type Single Family Residence
Listing Status Sold
Purchase Type For Sale
Square Footage 1,700 sqft
Price per Sqft $215
Municipality Sterling Heights City
Subdivision Sterling Heights City
MLS Listing ID 20250030688
Sold Date 05/28/25
Bedrooms 4
Full Baths 2
Half Baths 1
Year Built 1977
Annual Tax Amount $3,571
Lot Size 8,712 Sqft
Acres 0.2
Lot Dimensions 65.00 x 136.00
Property Sub-Type Single Family Residence
Source Realcomp
Property Description
A rare find! Stunning 1,700 Sqft, 4 bedroom, 2.5 bath brick ranch in highly desired area in Sterling Heights! Upon walking up to the house you'll notice a beautiful decorative walkway and porch. Double door entry. Gorgeous crown moldings and hardwood flooring throughout. Open-concept layout with a spacious kitchen and living room. Kitchen boasts beautiful oak cabinets, quartz counters, and stainless steel appliances. Living room features a natural fireplace, a skylight providing natural light, and sliding door to patio. Situated on a large lot, the outside patio enlightens you with a beautifully maintained and fenced yard. A shed for additional storage. 2.5 car garage with extra wide driveway. The finished basement offers additional space for entertaining and has a full bath. Newer Furnace and AC. No HOA. Close proximity to major freeways and shopping. Possession available at closing!
Location
State MI
County Macomb
Area Macomb County - 50
Direction S of 17 mile / E of Dequindre
Interior
Interior Features Basement Finished
Heating Forced Air
Fireplaces Type Living Room
Fireplace true
Appliance Washer, Refrigerator, Range, Microwave, Disposal, Dishwasher
Laundry Lower Level
Exterior
Exterior Feature Fenced Back, Patio, Porch(es)
Parking Features Attached
Garage Spaces 2.5
View Y/N No
Roof Type Asphalt
Garage Yes
Building
Story 1
Water Public
Structure Type Brick
Schools
School District Warren
Others
Tax ID 1019103022
Acceptable Financing Cash, Conventional, FHA, VA Loan
Listing Terms Cash, Conventional, FHA, VA Loan
Read Less
Want to know what your home might be worth? Contact us for a FREE valuation!

Our team is ready to help you sell your home for the highest possible price ASAP





