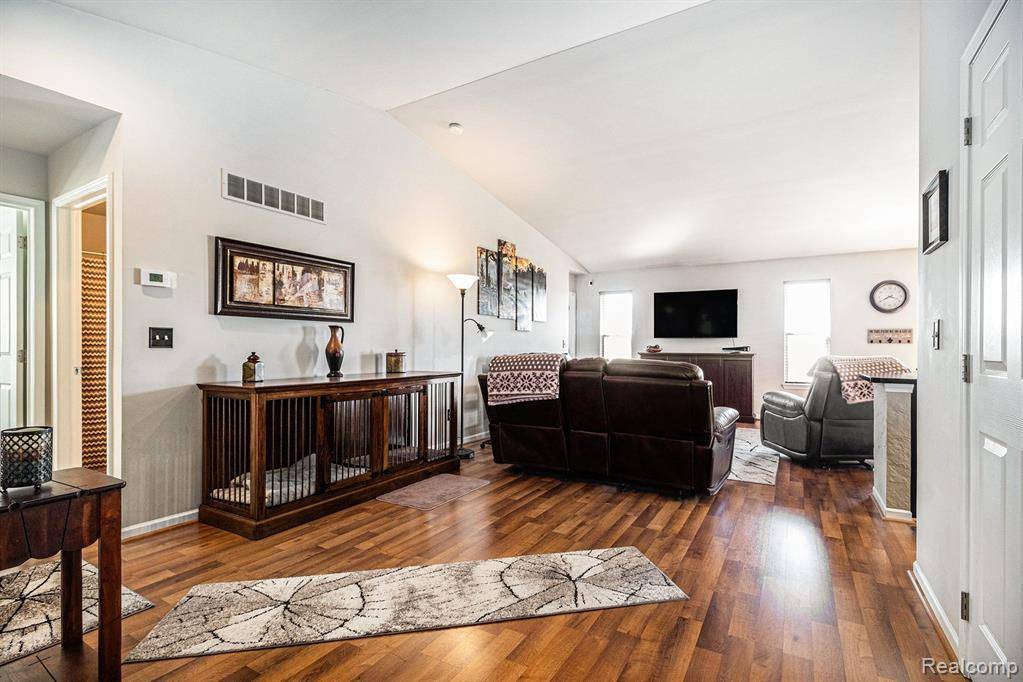$353,000
$339,900
3.9%For more information regarding the value of a property, please contact us for a free consultation.
6922 POPLAR Drive Ypsilanti, MI 48197
3 Beds
2 Baths
1,406 SqFt
Key Details
Sold Price $353,000
Property Type Single Family Home
Sub Type Single Family Residence
Listing Status Sold
Purchase Type For Sale
Square Footage 1,406 sqft
Price per Sqft $251
Municipality Ypsilanti Twp
Subdivision Ypsilanti Twp
MLS Listing ID 20250026183
Sold Date 05/16/25
Bedrooms 3
Full Baths 2
HOA Fees $25/ann
HOA Y/N true
Year Built 2003
Annual Tax Amount $5,222
Lot Size 7,405 Sqft
Acres 0.17
Lot Dimensions 60x126
Property Sub-Type Single Family Residence
Source Realcomp
Property Description
PRESENTING 6922 POPLAR DRIVE !!! This beautiful 3 bedroom 2 bath ranch is a must see. You will be impressed with the great curb appeal and once you walk in you will fall in love with the beauty, and open floor plan as well with all the subtle details. This house has been meticulously maintained and pride of ownership shows throughout. Located in a very desirable subdivision that includes parks, walking trails, and community pool within walking distance. Many updates including new trex deck 2023,furnace 2022,water heater 2023 and flooring 2024. It also features an attached 2 car garage, full basement with egress windows , workshop and rough plumbing for a full bath,for possible added living space and value. Also a fenced backyard, beautifully landscaped. Park with a playground right across the street. Close to dining,shopping,schools, freeways and lakes. This will not last long. Come and see this beautiful house and make it your new home. HIGHEST AND BEST DUE 7 PM THURSDAY APRIL 24 TH PLEASE
Location
State MI
County Washtenaw
Area Ann Arbor/Washtenaw - A
Direction N of Martz, E of Tuttle Hill
Rooms
Basement Daylight
Interior
Heating Forced Air
Cooling Central Air
Appliance Refrigerator, Range, Oven, Microwave, Dishwasher
Laundry Main Level
Exterior
Exterior Feature Deck(s), Porch(es)
Parking Features Attached
Garage Spaces 2.0
View Y/N No
Roof Type Asphalt
Garage Yes
Building
Story 1
Water Public
Structure Type Brick,Vinyl Siding
Schools
School District Lincoln Consolidated
Others
Tax ID K01126306236
Acceptable Financing Cash, Conventional
Listing Terms Cash, Conventional
Read Less
Want to know what your home might be worth? Contact us for a FREE valuation!

Our team is ready to help you sell your home for the highest possible price ASAP





