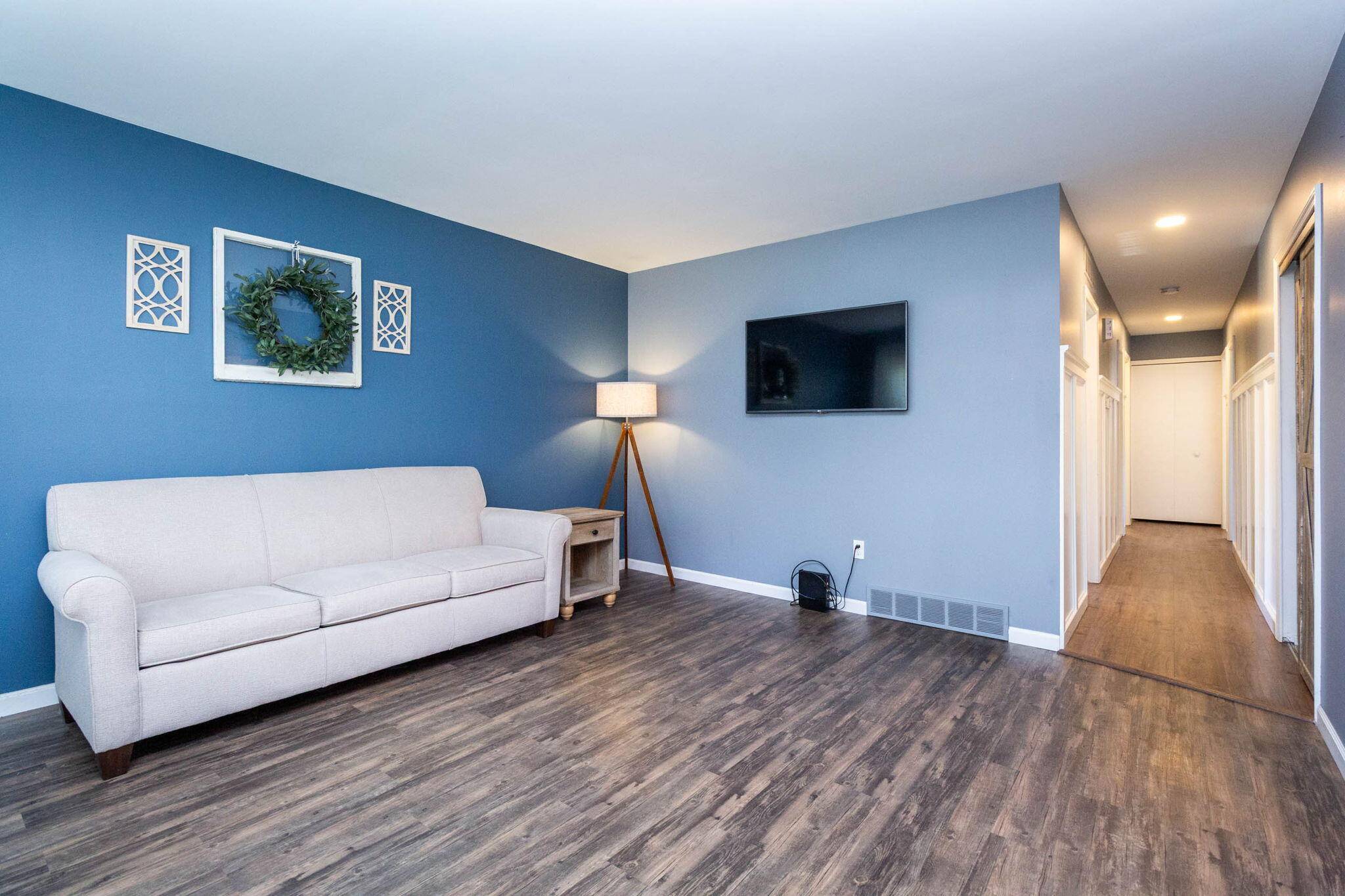$209,000
$209,000
For more information regarding the value of a property, please contact us for a free consultation.
39465 Muffatt Street Harrison Township, MI 48045
3 Beds
1 Bath
1,152 SqFt
Key Details
Sold Price $209,000
Property Type Single Family Home
Sub Type Single Family Residence
Listing Status Sold
Purchase Type For Sale
Square Footage 1,152 sqft
Price per Sqft $181
Municipality Harrison Twp
MLS Listing ID 25020696
Sold Date 06/06/25
Style Ranch
Bedrooms 3
Full Baths 1
Year Built 1979
Annual Tax Amount $2,360
Tax Year 2024
Lot Size 5,227 Sqft
Acres 0.12
Lot Dimensions 137X41
Property Sub-Type Single Family Residence
Property Description
Welcome to this beautifully maintained 3-bedroom, 1-bath ranch on a spacious lot with scenic views of the Clinton River and bike/walking paths. With numerous recent upgrades, including new flooring throughout and updated windows (late 2023) that flood the home with natural light.
The large eat-in kitchen features stainless steel appliances. The primary bedroom boasts a generous walk-in closet, while the bathroom has been enhanced with an exhaust fan and updated lighting. Each bedroom is equipped with a fire safety system for added peace of mind.
A functional mudroom/laundry area includes both gas and electric hookups, and the home is equipped with central air conditioning (replaced in 2020) for year-round comfort and a freshly poured driveway.
Location
State MI
County Macomb
Area Macomb County - 50
Direction Off of South River Road or accessible from Metro Parkway
Rooms
Other Rooms Shed(s)
Basement Crawl Space
Interior
Interior Features Ceiling Fan(s), Eat-in Kitchen
Heating Forced Air
Cooling Central Air
Flooring Carpet, Vinyl
Fireplace false
Window Features Insulated Windows,Window Treatments
Appliance Dishwasher, Disposal, Microwave, Oven, Range, Refrigerator
Laundry Electric Dryer Hookup, Gas Dryer Hookup, Laundry Room, Sink, Washer Hookup
Exterior
Fence Privacy
Utilities Available Natural Gas Available, Electricity Available, Cable Available, Natural Gas Connected
View Y/N No
Roof Type Asphalt
Porch Porch(es)
Garage No
Building
Story 1
Sewer Public
Water Public
Architectural Style Ranch
Structure Type Vinyl Siding
New Construction No
Schools
School District L'Anse Creuse Public
Others
Tax ID 1217430008
Acceptable Financing Cash, FHA, VA Loan, Conventional
Listing Terms Cash, FHA, VA Loan, Conventional
Read Less
Want to know what your home might be worth? Contact us for a FREE valuation!

Our team is ready to help you sell your home for the highest possible price ASAP
Bought with Keller Williams Realty Lakeside





