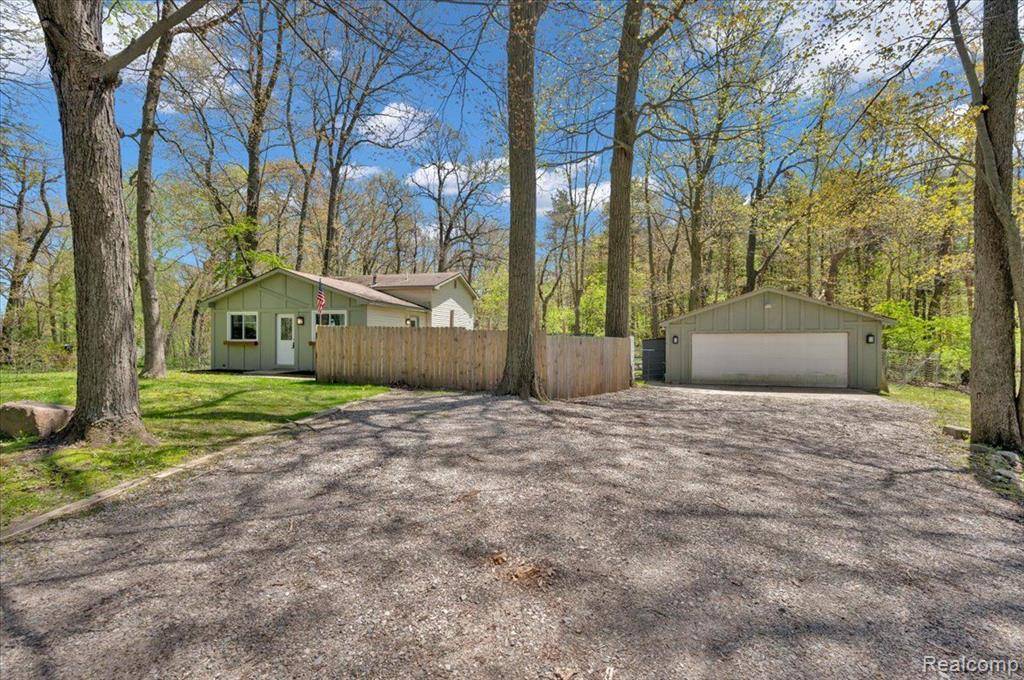$255,000
$250,000
2.0%For more information regarding the value of a property, please contact us for a free consultation.
4965 CRESTVIEW Drive Clarkston, MI 48348
3 Beds
1 Bath
1,093 SqFt
Key Details
Sold Price $255,000
Property Type Single Family Home
Sub Type Single Family Residence
Listing Status Sold
Purchase Type For Sale
Square Footage 1,093 sqft
Price per Sqft $233
Municipality Independence Twp
Subdivision Independence Twp
MLS Listing ID 20250026533
Sold Date 06/17/25
Bedrooms 3
Full Baths 1
HOA Fees $5/ann
HOA Y/N true
Year Built 1980
Annual Tax Amount $3,383
Lot Size 0.320 Acres
Acres 0.32
Lot Dimensions 104 X 152 X 100 X 152
Property Sub-Type Single Family Residence
Source Realcomp
Property Description
**Professional pictures coming soon** If you're searching for a beautifully updated home in a peaceful, wooded neighborhood with top-rated schools, look no further—this is the one! This charming 3-bedroom, 1-bath home was fully renovated in 2021 and has been meticulously maintained ever since. Updates include a modern kitchen with granite countertops, updated cabinetry, stainless steel appliances, brand new windows, fresh paint, and stylish flooring throughout.Whether you're hosting friends or relaxing solo, you'll love unwinding around a cozy bonfire under the stars in your own backyard oasis.Don't miss your chance to make this move-in ready gem your own—schedule a showing today!
Location
State MI
County Oakland
Area Oakland County - 70
Direction From Clarkston Rd take S Eston Rd turn right onto Crestview. Home is on the right hand side.
Rooms
Basement Slab
Interior
Heating Forced Air
Laundry Lower Level
Exterior
Parking Features Detached
Garage Spaces 2.0
View Y/N No
Garage Yes
Building
Story 3
Sewer Septic Tank
Water Well
Structure Type Aluminum Siding,Wood Siding
Schools
School District Clarkston
Others
Tax ID 0813162031
Acceptable Financing Cash, Conventional, FHA, VA Loan
Listing Terms Cash, Conventional, FHA, VA Loan
Read Less
Want to know what your home might be worth? Contact us for a FREE valuation!

Our team is ready to help you sell your home for the highest possible price ASAP





